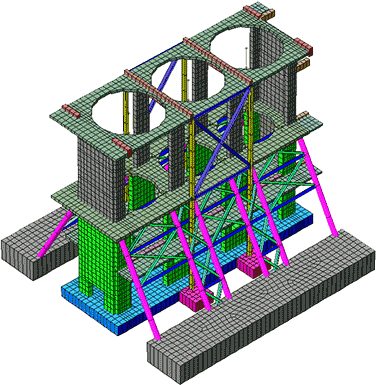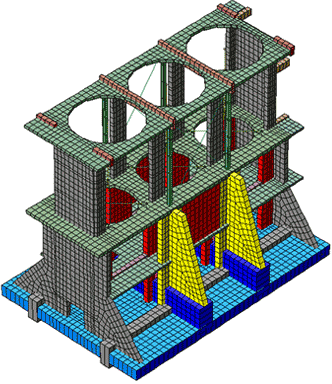From our perspective, nowadays structural design involves more than the static analysis of structural elements. Our clients can therefore always rely on us to work out cost effective and innovative structural design solutions for them in accordance with state-of-the-art technology. Our many years of experience in static and structural analysis and design is the foundation on which we are building an efficient and future-orientated work method, thus ensuring "robust" buildings.
Architectural vision, engineering terms of reference and the client's project budget can be converted into achievable structural solutions with the aid of the most modern calculation procedures. Even in the early phases of the draft are engineers are working closely with the architects and specialist engineers, to ensure they develop the best possible method of constructing your project.
We offer:
- Structural design concepts (industrial and civil engineering)
- Static analysis (industrial and civil engineering)
- dynamic analysis (from machines, collisions etc.)
- seismic analysis (from earthquakes etc.)
- of spatial structural simulations and visualisations
- Site plans, construction plans and also detailed plans
- economic feasibility studies on alternative structural solutions
- bills of quantities
- Property monitoring and engineering inspection
- Surveys of building support structures
- Survey and evaluation of existing constructions
- Concrete construction in compliance with the WHG
[Wasserhaushaltsgesetzes, Water Management Act] - Plans for demolition and dismantling
- Reinforcements and refurbishments
- Damage reports and securing of evidence for legal and insurance purposes
We develop all types of structures and structural designs covering a wide range of materials in the fields of reinforced concrete and pre-stressed concrete construction, Steel and steel frame construction and timber construction and masonry. The latest technical breakthroughs, such as high performance concrete and self-compacting concrete, or fire-resistance structural steel, are introduced into our projects.
The use of modern BIM and FE systems as 3D/CAD models enables early visualisations and designed solutions and ensures integrated co-operation and data exchange with all planning and design participants from that point on until project completion.


